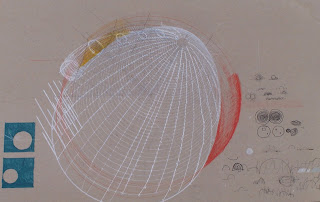Multiple section lines, the rise of the roof - plotting the irregular outlines of the building from the plan and roofline.
Lineaments
Architecture and the lines on the page. Original drawings, by hand and AutoCAD, by Allie Zebrowski.
Saturday, July 9, 2011
Thursday, June 30, 2011
Yellow cube - drawn to life
The yellow cube project was an infamous creation of our studio at Virginia Tech, the brainchild of Ms. Yun Gal. We filled the exhibit space of Cowgill hall with 16 4'x4'x4' yellow cubes - see my entry below:
And the cube as built:

And the cube as built:

Tuesday, June 28, 2011
Projection lines, construction lines, and the edges of architecture
Sometimes the construction lines of a projection can influence your designs - in this case they became a canopy / connective tissue of independent towers.

Or in this case the mullions for a dome
Studies for a cycloid template
Design in the works to create a template for drawing cycloids - in dicey terms a circle around a horizon, rather than a single, fixed point. Not; elipse, oval, or spiral. This was designed for a laser cutter on lexan.
Monday, June 27, 2011
Subscribe to:
Posts (Atom)










